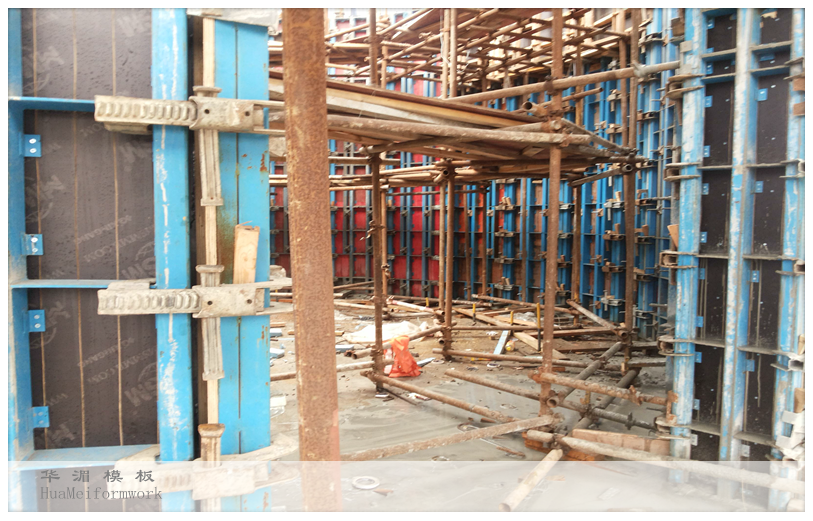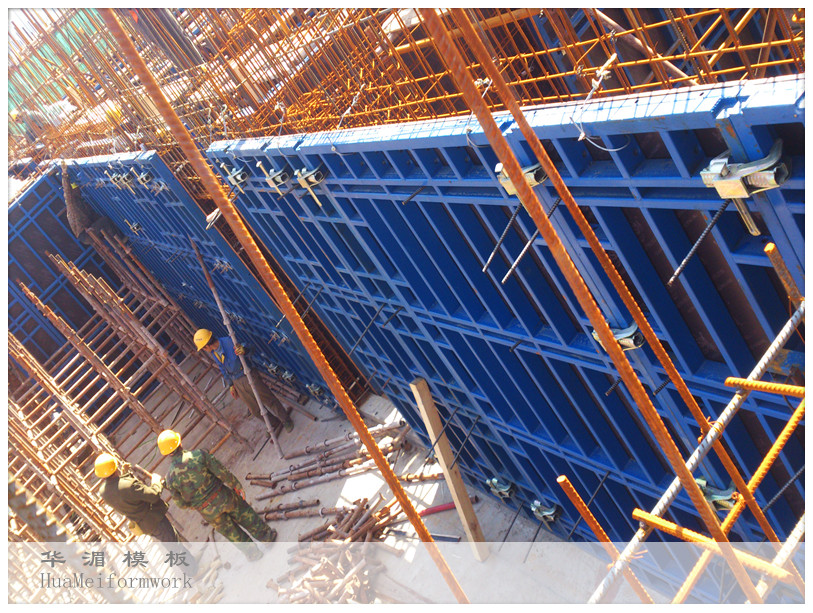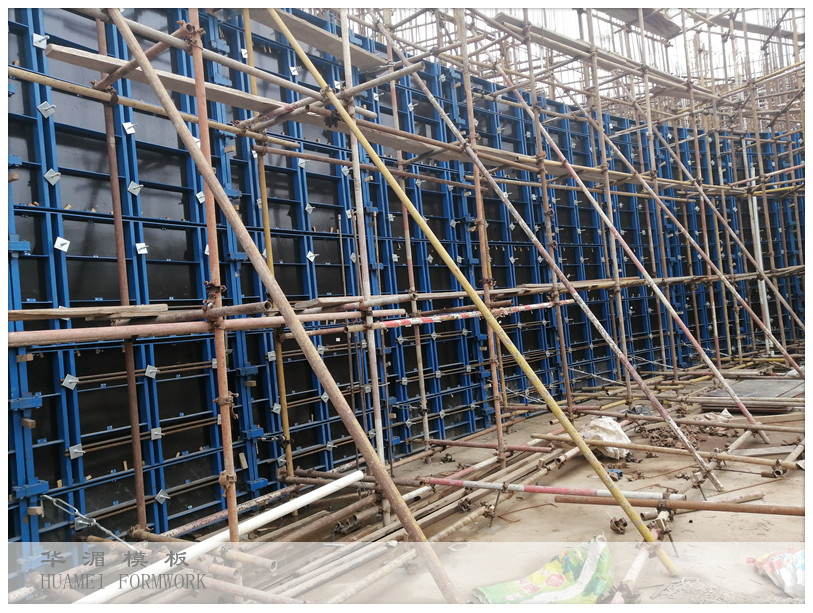【Univeral panel formwork system(Fair-faced concrete formwork)】 1. The main components of as cast finish concrete formwork system of steel frame and wood formwork are as follows: as cast finish special formwork, diagonal brace, cantilever, clamp, reinforced back ridge, five joint as cast finish special bolt and special hook, etc。 2. The formwork panel is Huamei Fair-faced special formwork, and the skeleton is all special cold-formed sections, without back ribs, and the formwork is light. The standard slab is about 64kg /m2. Different shaped steel frame formworks can also be customized according to different structures. Huamei has constructed as cast water concrete engineering cases; vertical arc formworks, vertical hyperbolic formworks, vertical inclined formworks, roof arc formworks, etc Template 3. The connection between the templates adopts clamps, which makes the operation simple and quick. 4. In order to effectively ensure the strength, rigidity and flatness of the formwork, the local reinforcement measures of the formwork are to strengthen the back ridge. 5.The formwork has high turnover times, flexible assembly, reasonable stress, convenient storage and transportation, and low comprehensive cost. 6. The steel frame wood formwork as cast finish concrete formwork system realizes the instrumentalization, mechanization and standardization of the formwork, and the construction can be completed only by simple tools such as hammer and hammer. |
| ||
| |||
|
|
|
|
|
|
|
|
|
 |  |  |
Copyright © Beijing Huamei World Trade Technology Development Co., Ltd. All rights reserved Beijing ICP Preparation 09086139 110112000260