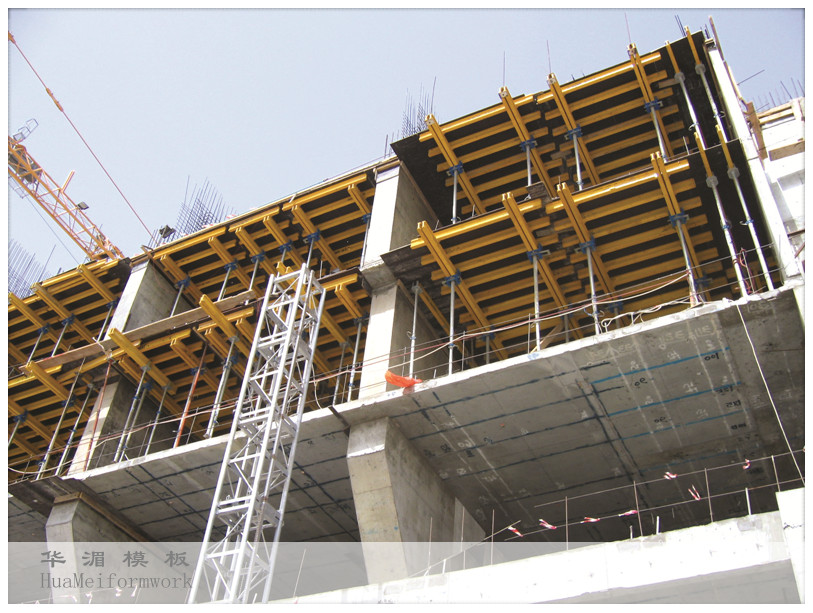【The roof system of H20 timber beam is divided into two parts: table formwork system and flexible formwork system】 一、〖Introduction to the table formwork system〗: ¤ The table formwork, also known as "flying formwork", is a large-scale tool formwork, which is lifted from the finished floor to the upper floor by using lifting machinery for repeated use without landing in the middle. ¤ The formwork system is mainly composed of panel, 200mmx80mm H20 timber beam, main beam support connector, main and secondary beam connector, independent steel support and other products. ¤ Assemble into a whole formwork for support, disassembly and handling. ¤ Main specifications and dimensions: 2.4mx4.8m, 2.4mx3.6m, 2.0mx4.8m, 2.0mx3.6m. 二、〖Introduction of formwork system of roof support〗: The roof loose support system is composed of multi-layer plate, H20 timber beam, adjustable steel support, multi clamp head, u bracket and tripod. ¤ After the system is disassembled, the main components can be used separately. ¤Light weight and strong bearing capacity. ¤ Easy to assemble and disassemble, flexible to use, easy to assemble and disassemble on site, greatly improving the construction speed. ¤ Low cost, high times of reuse, thus reducing the cost of the project. |
|
| Timber beam slab formwork system:table formwork | |
| |
| Timber beam slab formwork system:flexible formwork system |
|
|
|
|  |
|
|
|
|
|
|
|
Copyright © Beijing Huamei World Trade Technology Development Co., Ltd. All rights reserved Beijing ICP Preparation 09086139 110112000260